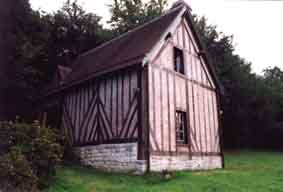THE OLD PRESS
Old press of 5 000 m2 including a house of 111 m2 approximately, a house of friends of 56
m2, and a building being used as garage. The whole in full shift with a very pretty sight,
a
pleasure garden, an orchard, two small ponds supplied by a source and an old press. The
whole accessible by a full gate out of wooden.
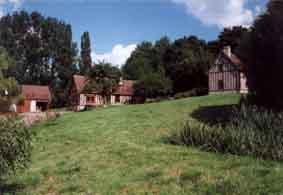
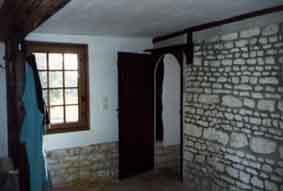
THE
MAISON OF DWELLING
(111 m²)
The house is on one stage and is composed of a dining room (tommettes old on the ground,
half-timbering with the walls and frame connect), a living room (the floor similar to the
dining room) made up of a large chimney out of stones and bricks, a kitchen in the same
style that the remainder of the house, a room with visible beams, a wash-house, a WC, a
bathroom (pink marble flagstone on the ground, bathtub built-in in the marble and with the
tone Bordeaux wine, wash-hand basin, WC). Thanks to the staircase out of wooden, you can
reach on the floor which includes 2 rooms.
THE GROUND AND ENVIRONMENT
The undulating ground has a pleasure garden and an orchard with the back (various gasoline
trees), a beautiful terrace paved in principal frontage, 2 small ponds supplied by a
source, an old press. The whole accessible by a full gate out of wooden.
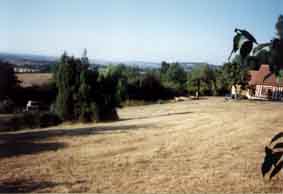
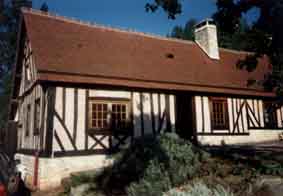
THE PRINCIPAL HOUSE
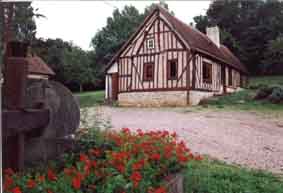
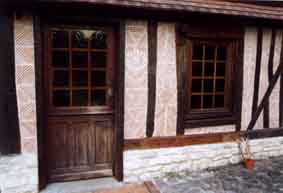
THE CHARM OF THE RECEPTION
At the ground floor, we have a kitchen, living room-room to be eaten with old tommettes and rafters on the ground, stone a chimney with hearth closed with beam, a WC with wash-stand.
On the floor a room which can be divided in two rooms and a water room with tiling.
